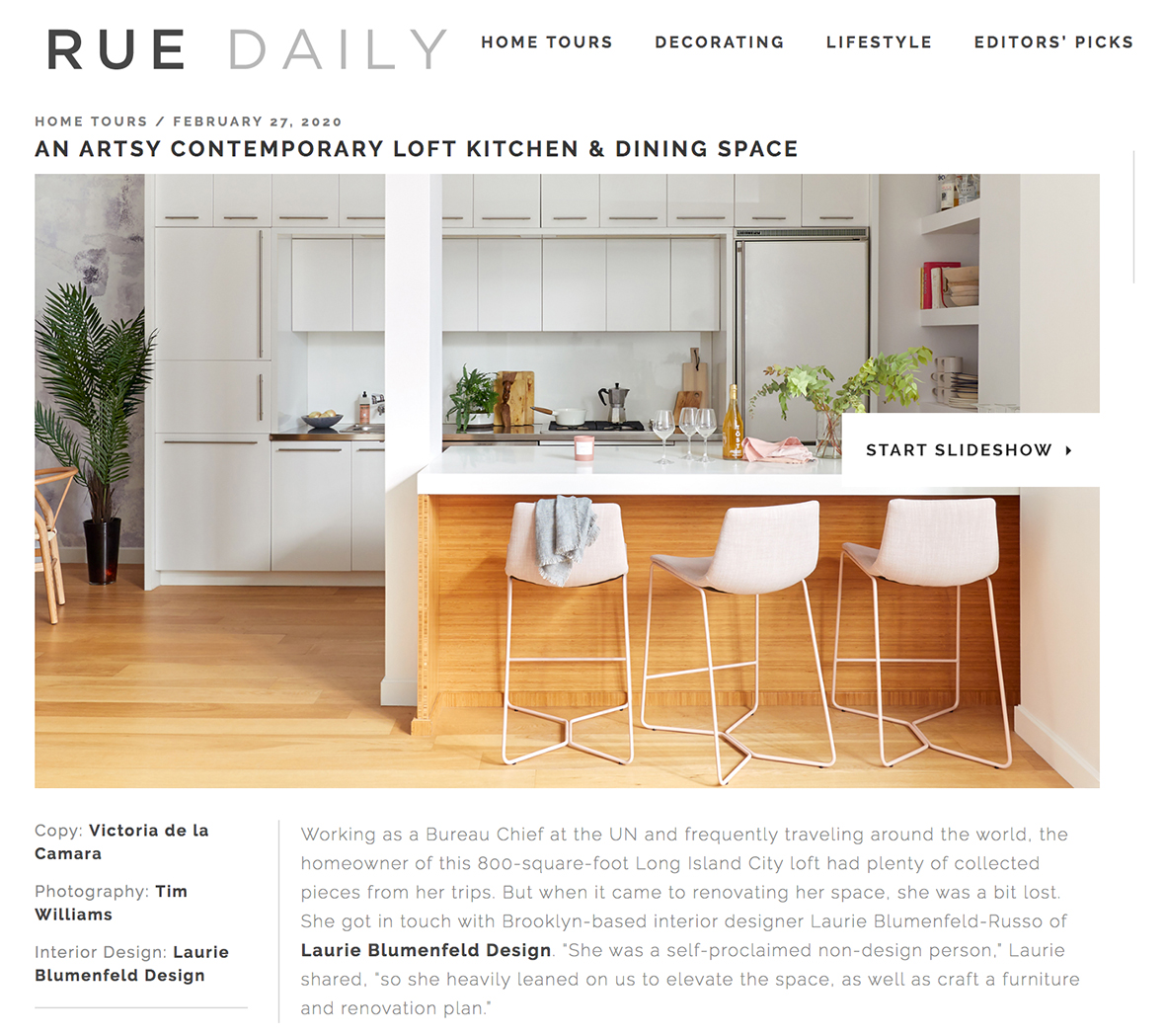RUE | HOME TOURS | AN ARTSY CONTEMPORARY LOFT KITCHEN & DINING SPACE
“Working as a Bureau Chief at the UN and frequently traveling around the world, the homeowner of this 800-square-foot Long Island City loft had plenty of collected pieces from her trips. But when it came to renovating her space, she was a bit lost. She got in touch with Brooklyn-based interior designer Laurie Blumenfeld-Russo of Laurie Blumenfeld Design. ‘She was a self-proclaimed non-design person,’ Laurie shared, ‘so she heavily leaned on us to elevate the space, as well as craft a furniture and renovation plan.’
The apartment had good bones and was in decent shape, but it lacked storage and overall functionality, not to mention that the ceilings weren’t in ideal condition. ‘They were wavy and uneven,’ the designer said, ‘so the first thing I suggested was that she have the ceilings repaired with skim coating as well as create even lines on the multiple soffits.’
With that out of the way, Laurie was able to tackle the design of the kitchen and dining area. ‘We wanted to keep with the modern, raw space by renovating the kitchen in white,’ she explained. ‘We added a built-in shelving system with lighting above each shelf, a light bridge over her island and new counter height chairs in pink to play off of the wallpaper.’ In fact, the statement wallpaper mural by Eskayel was a key element to Laurie’s design for the dining area. ‘The space was begging for a statement feature to bring the dining and kitchen story together through a pattern that gave subtle movement to the architectural lines of the space,’ she said. ‘Its pattern read as artsy and organic and we were obsessed with the color palette.’
The lighting design was another crucial part of the whole project: she added a classic Saucer Sconce by George Nelson in the dining area, as well as designed custom multi-level platforms featuring small Gregg Lamps from Foscarini to serve as overhead lights in the living room, office, and bedroom areas. Together with the light-bridge over the peninsula, the loft glows at night. ‘I designed the lighting system to feel like a museum installation,’ Laurie said.
Having hired the right contractor that offered top quality workmanship meant that the process from start-to-finish ran smoothly. ‘From the initial design consultation to drafting, approvals, curation, and installation, it was about 6 months to complete the project,’ Laurie shared. ‘We coached her about the process and fees involved in renovations, and installing a wallpaper mural. For her to trust that it was time to let go of her 1980s furniture took patience and collaboration. She had faith in my design and was, therefore, able to make the tremendous leap from dreary to dreamy!'” Copy: Victoria de la Camara, Photography: Tim Williams, Interior Design: Laurie Blumenfeld Design – RUE



